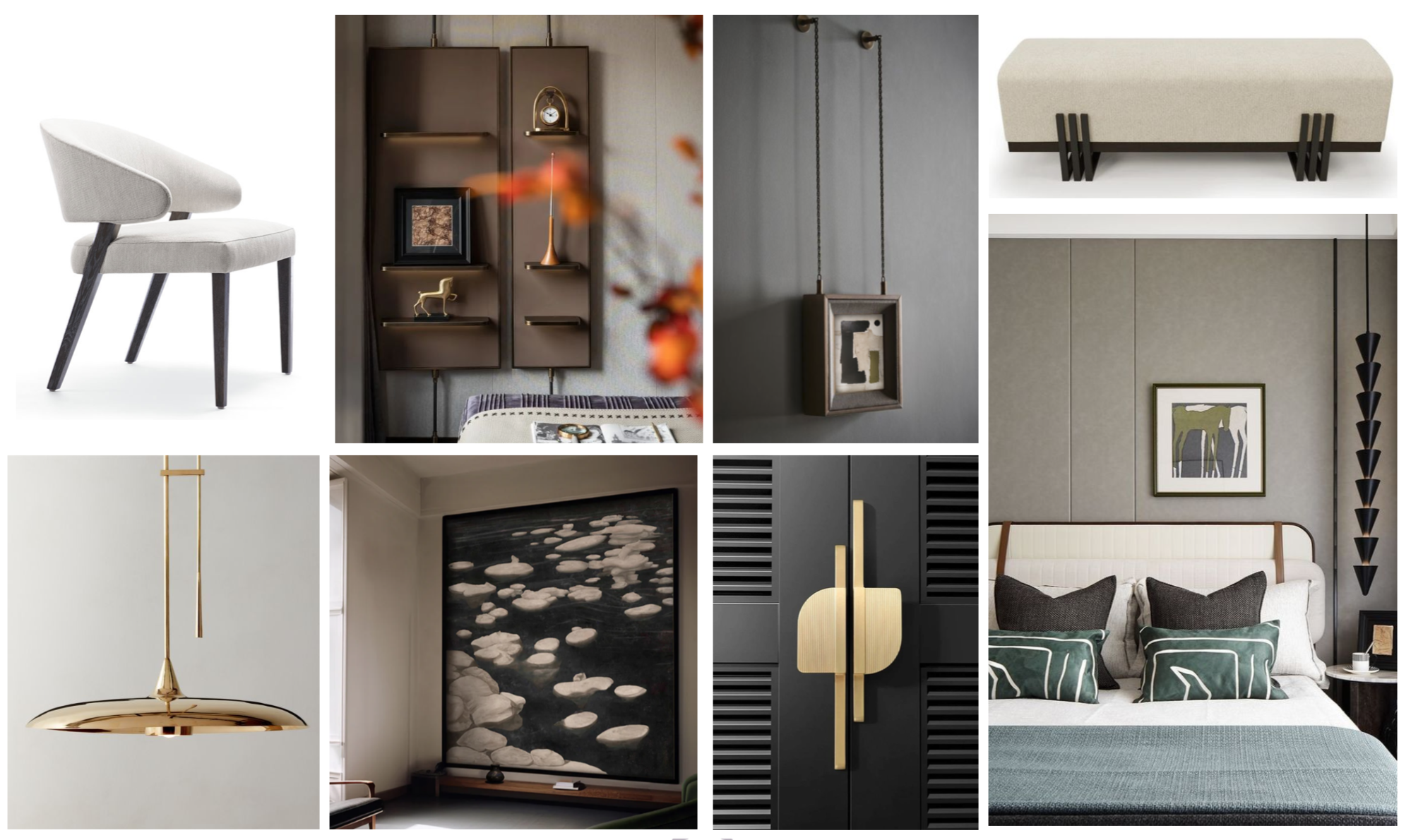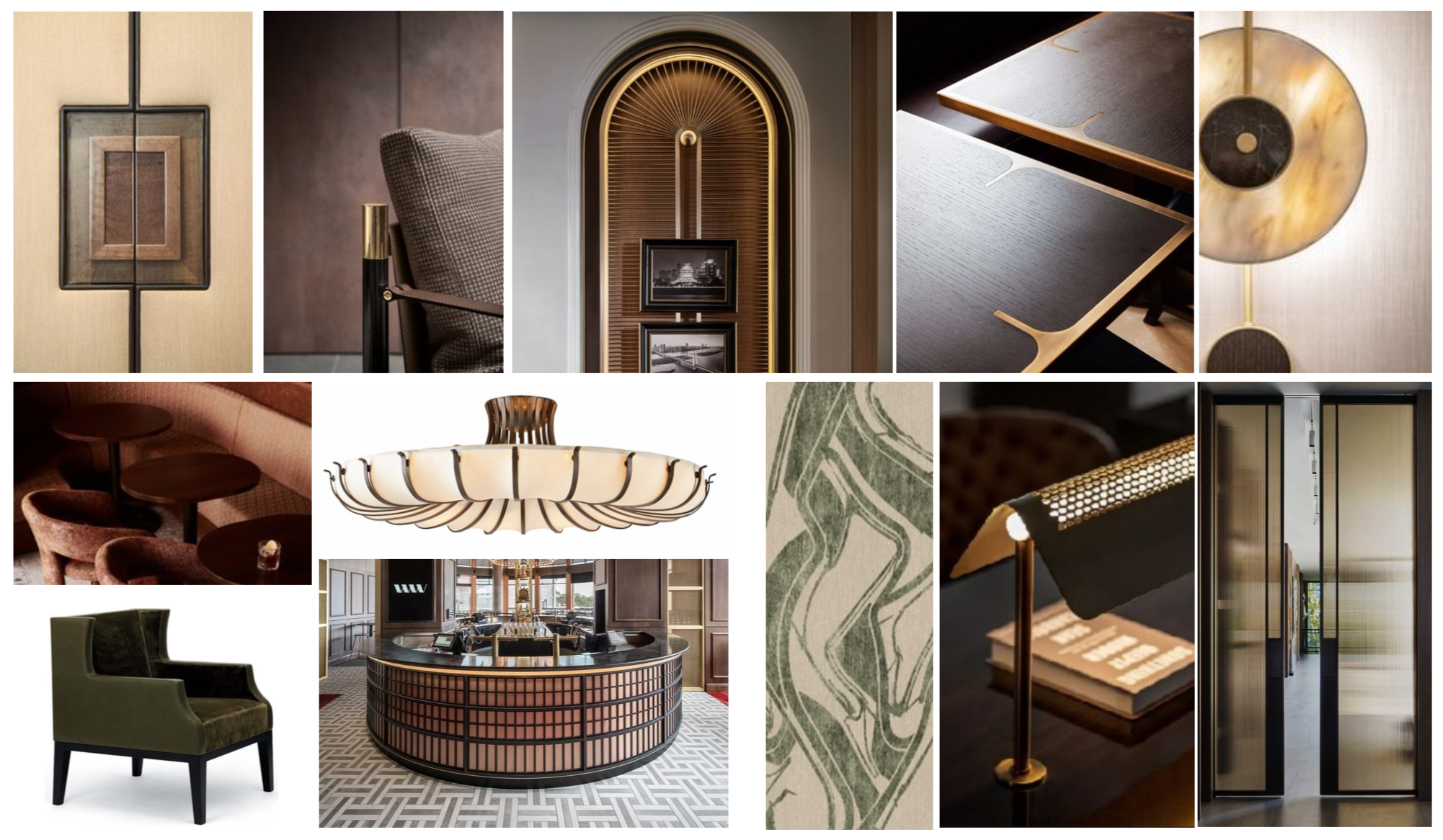As co-leads of the InterContinental project, my design partner and I were tasked with the large undertaking of the renovation of guestrooms, lobby, lounge areas, private event spaces, meeting rooms and ballrooms, and on site restaurants in the hotel directly connected to the Cleveland Clinic. Due to the close relationship between the two entities, there was a focus on wellness design that could accommodate the unique needs of patients and their loved ones while also creating a comfortable and residential feeling space to contrast the harsh hospital environment that many of the clientele have become accustomed to. To view a copy of the model room design deck presented to the client, please see this link. To view a copy of the public space schematic design deck, please see this link.
Previous
Previous
Grand Hyatt Washington D.C. Guestrooms
Next
Next






